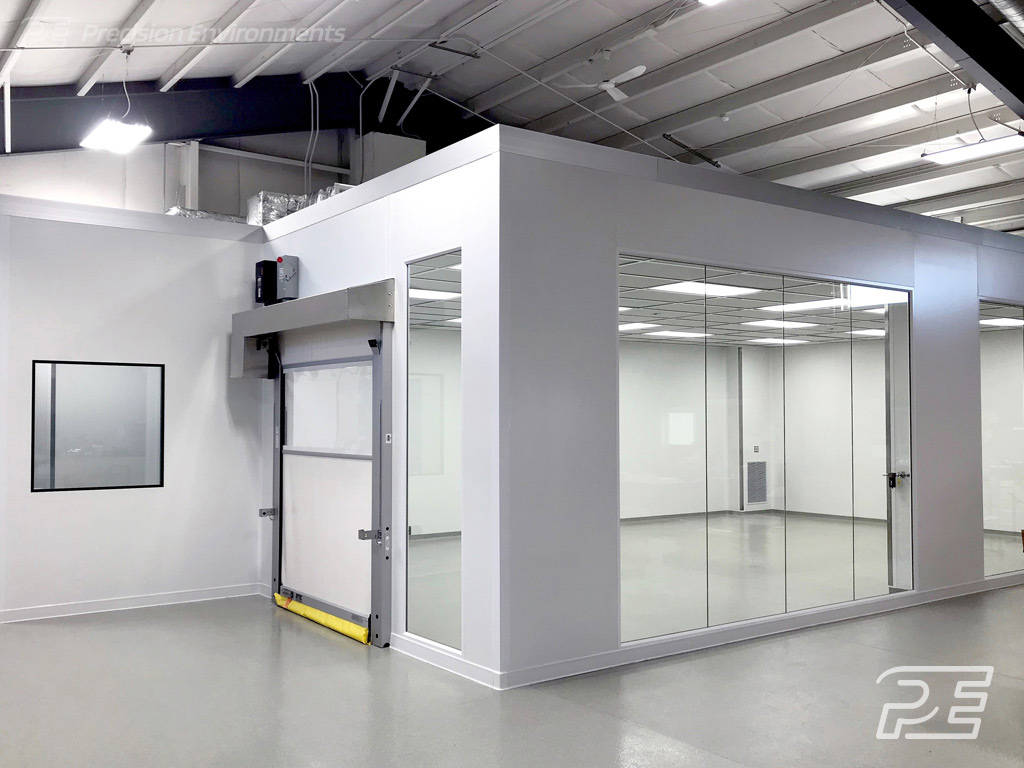Bio-Pharmaceutical Cleanroom Suite:
Client: Bio-Pharmaceutical High Purity Finishing
Location: North Eastern United States
Industry: Medical Device High Purity Finishing
Bio-Pharmaceutical Cleanroom Engineering & Design By: Precision Cleanrooms
Installed By: Precision Cleanrooms
Cleanroom Type: Bio-Pharmaceutical Cleanroom Suite – Medical Device High Purity Finish Modular Cleanroom
Scope of Work – Delivered by Precision Cleanrooms: Complete engineering, equipment, materials, project management, professional installation, cleanroom certification, start up, permits, and a one year warranty for repair or replacement of any defective equipment or workmanship by Precision Cleanrooms.
Cleanliness Class: The cleanroom suite was designed in accordance to ISO14644-1 standards for compliance to ISO 7 (Class 10,000) and ISO 8 (Class 100,000).
Project Highlights:
-
Cleanliness: Cleanroom Suite – ISO 7
-
Air changes: as required to meet ISO 7
-
Air Pressurization: + 0.2” W.C. positive
-
Temperature: 68° F +/- 3° F
-
Humidity: 50% RH max
-
Ceiling Grid: 2” T-bar grid ceiling system throughout the cleanroom suite. The cleanroom ceiling is constructed of powder coated aluminum and is factory gasketed.
-
Floor: The cleanroom features heavy duty epoxy flooring – coved to wall system on the interior of the cleanroom.
-
Pass Through: 2′ x 2′ x 2’ Dagard pass through with mechanical interlocking doors. Inside and outside coating in RAL 9010 with 40mm door leaf with vision panel.
- Lighting: 100 foot candles 36″ A.F.F. average
